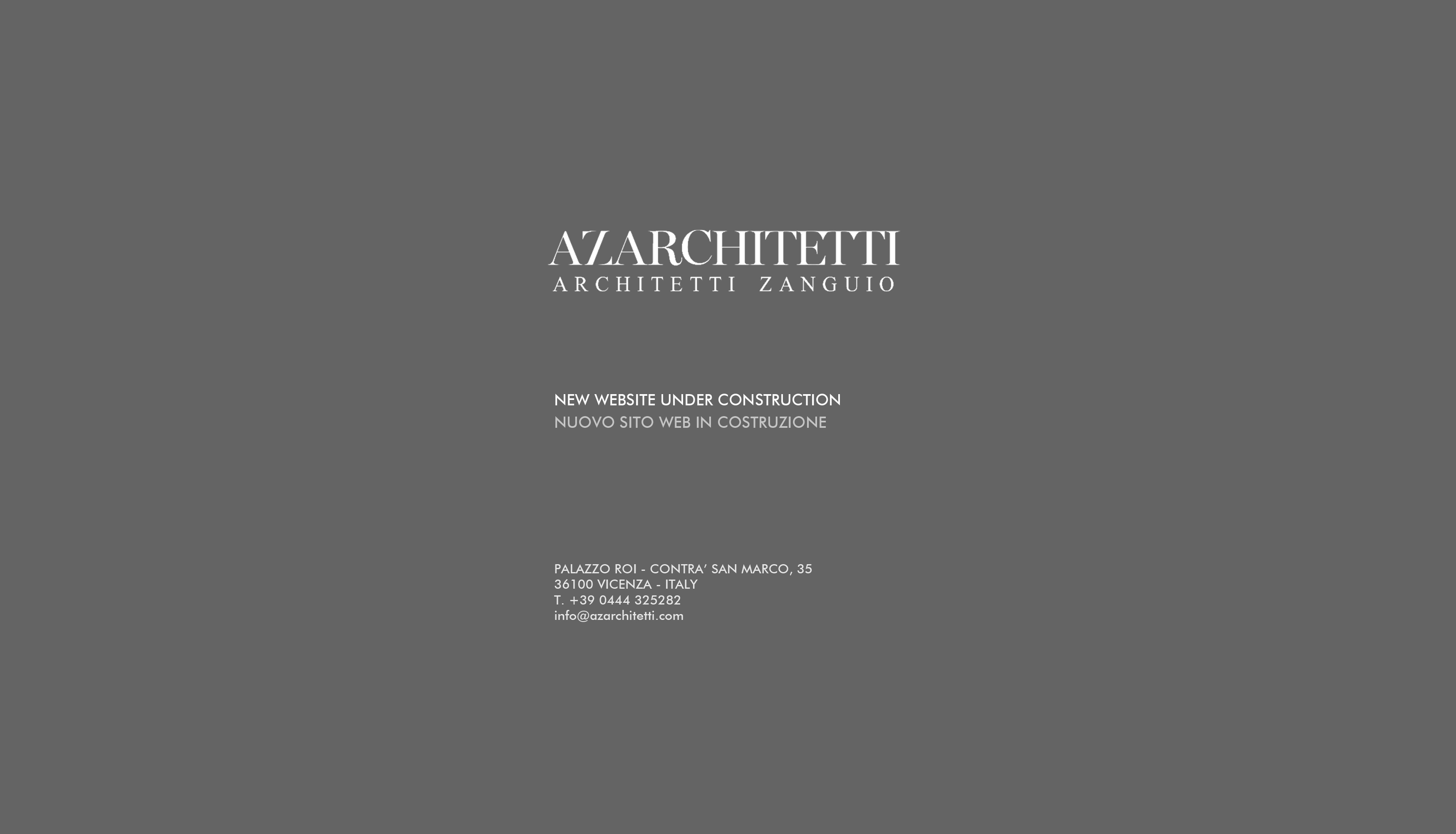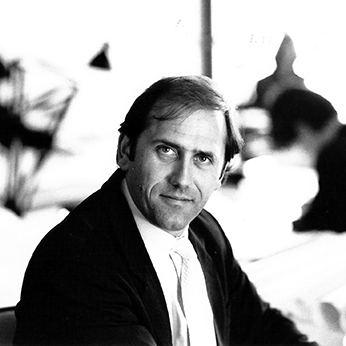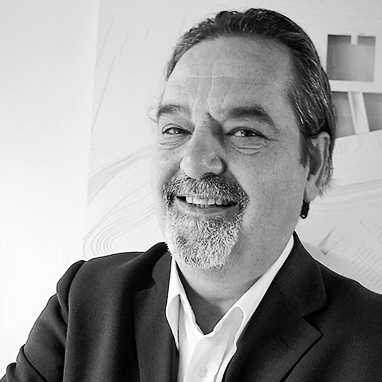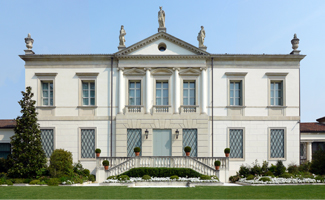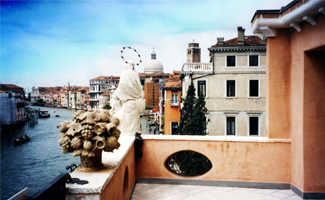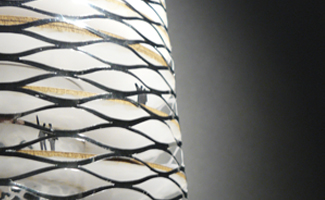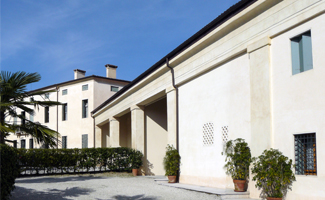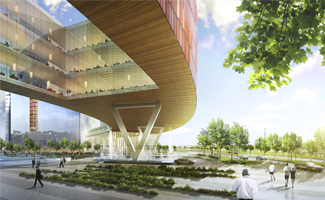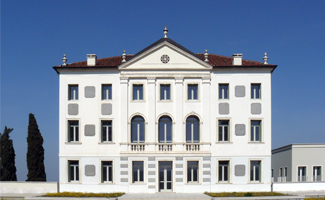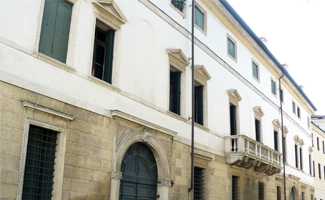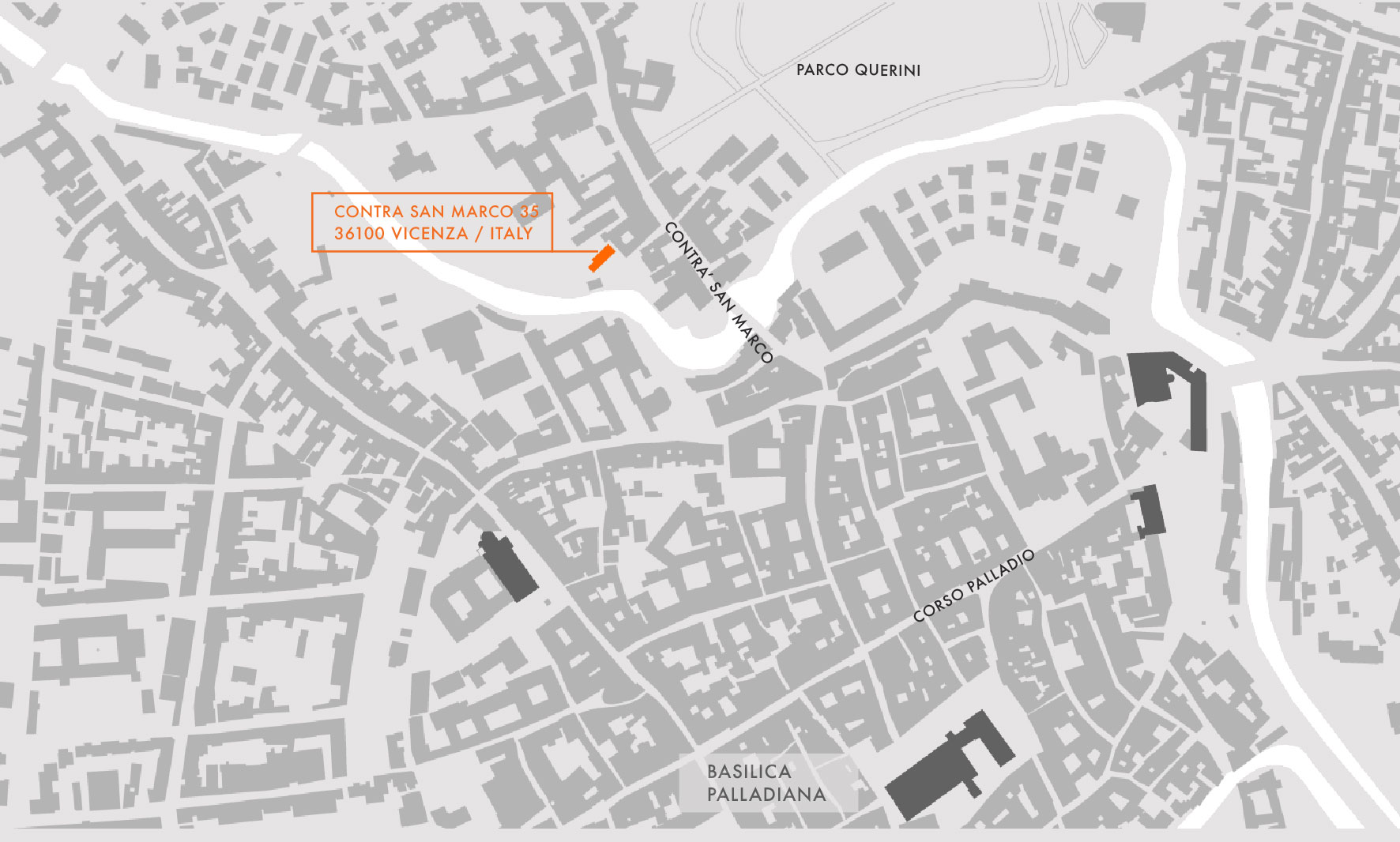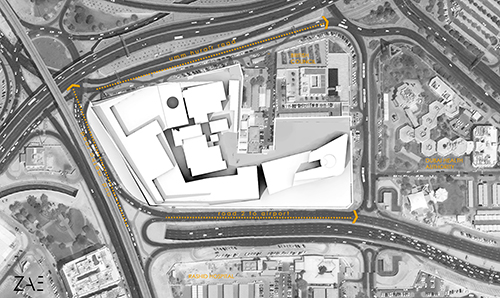PROFILE
AZA Architetti is an Architectural Studio born from the collaboration of several professionals, under the leadership founder architects Renato Zanguio and Giuseppe Marchiori.
The firm is housed in the open-space “Barchessa” of a noble palace in the historic center of Vicenza. Here, a multidisciplinary team designs executive, residential, commercial and public buildings, as well as urban landscapes.
In these years, their professionalism has successfully delivered highly complex projects of varying scale, both in Italy and abroad.
All their projects are the expression of a creative process encompassing a variety of specialized skills, knowledge and experiences. Just ask our clients.
PHILOSOPHY
Our philosophy is simple.
To every project, large or small, we religiously apply three principles.
Respect the context – Architecture does not exist in isolation. Understanding the environment in which a building stands, or will stand, is key to accomplishing something worth being called architectural. Our creative process always starts here.
Learn from the Masters – We might seem a bit traditionalist, and we are, but don’t be mistaken. Classical principles are at the root of our philosophy, and we use them, revisit them, and get inspired by them in every line we draw when we design a contemporary building. Combine classical inspiration with the most current environmental sustainability technologies, and you have something unique.
Create together – Everyone at AZA is a specialist in their field. We believe successful projects are never the achievement of one, but of many great minds coming together to contribute with their experience, knowledge and drive.




